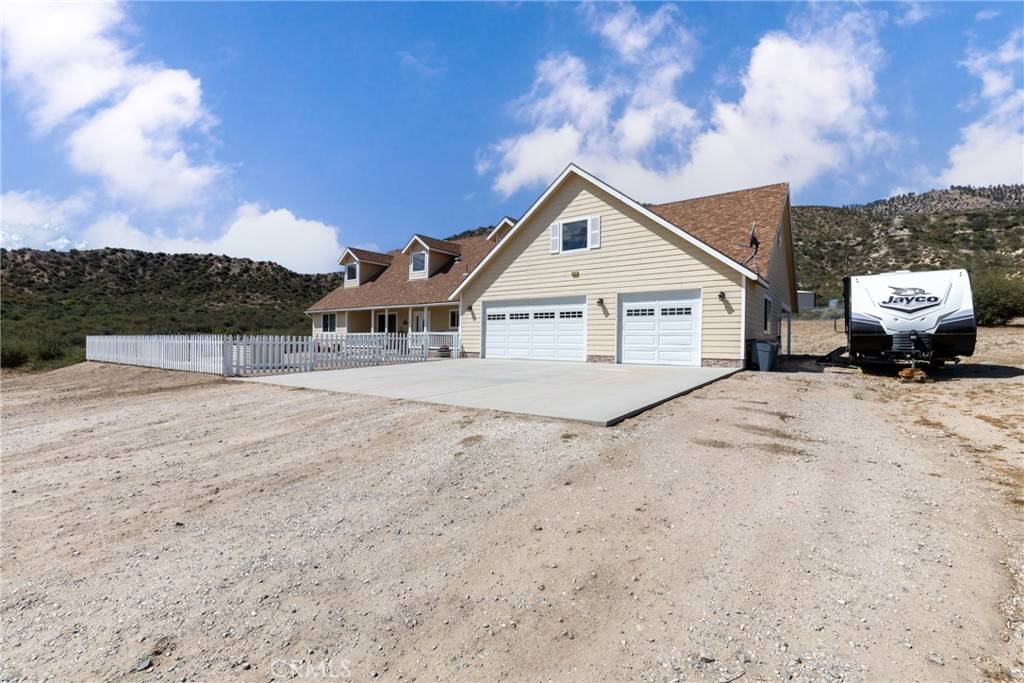5935 Monte Vista RD Phelan, CA 92371
3 Beds
2 Baths
1,880 SqFt
UPDATED:
Key Details
Property Type Single Family Home
Sub Type Single Family Residence
Listing Status Active
Purchase Type For Sale
Square Footage 1,880 sqft
Price per Sqft $305
MLS Listing ID CV25142398
Bedrooms 3
Full Baths 2
Construction Status Turnkey
HOA Y/N No
Year Built 2008
Lot Size 10.000 Acres
Property Sub-Type Single Family Residence
Property Description
3 bed / 2 bath / dedicated office / 10 acres fenced.
Welcome to this beautifully maintained ranch style home, offering the perfect blend of rural charm and modern convenience. There are three large covered porches to take in peaceful mountain views. The full 10 acres are fenced and with an electric gate, this home is ready for peaceful living. High speed fiber is installed with 1 Gbps speeds to handle all your streaming needs. Enjoy an open floor plan, dedicated office and thoughtfully designed single level interior. With the cathedral ceilings throughout, the beautiful kitchen and primary suite are sure to please. With your choice of central heating/cooling and a thermostat controlled pellet stove, comfort comes easy. No fee Solar is already installed and functional. Owner has upgraded entire house to Pex piping as well as upgrading the septic and leach lines for low maintenance. Numerous additional upgrades throughout this home. Many thoughtful touches by builder, come see for yourself.
Owner will convey a Generac generator as well as 30 additional solar panels.
Location
State CA
County San Bernardino
Area Phel - Phelan
Zoning RL
Rooms
Main Level Bedrooms 3
Interior
Interior Features Breakfast Bar, Breakfast Area, Ceiling Fan(s), Granite Counters, High Ceilings, Country Kitchen, Open Floorplan, Pantry, Recessed Lighting, Storage, All Bedrooms Down, Attic, Bedroom on Main Level, Galley Kitchen, Main Level Primary, Primary Suite, Walk-In Closet(s)
Heating Central, Fireplace(s), Propane, Pellet Stove, See Remarks
Cooling Central Air
Flooring Carpet, Tile
Fireplaces Type Family Room, Free Standing, Great Room, Pellet Stove
Fireplace Yes
Appliance Built-In Range, Convection Oven, Dishwasher, Disposal, Gas Oven, Gas Range, Gas Water Heater, Microwave
Laundry Washer Hookup, Gas Dryer Hookup, Inside, Laundry Room
Exterior
Parking Features Boat, Concrete, Direct Access, Driveway, Garage Faces Front, Garage, Garage Door Opener, Gated, Oversized, RV Access/Parking, One Space
Garage Spaces 3.0
Garage Description 3.0
Fence Chain Link
Pool None
Community Features Hiking, Horse Trails, Rural
Utilities Available Cable Available, Cable Connected, Electricity Connected, Propane
View Y/N Yes
View Desert, Mountain(s), Neighborhood
Roof Type Shingle
Accessibility Safe Emergency Egress from Home, Parking
Porch Rear Porch, Covered, Front Porch, Porch
Total Parking Spaces 3
Private Pool No
Building
Lot Description Back Yard, Desert Back, Desert Front, Front Yard, Horse Property, Ranch, Yard
Dwelling Type House
Story 1
Entry Level One
Foundation Permanent
Sewer Septic Type Unknown
Water Well
Level or Stories One
New Construction No
Construction Status Turnkey
Schools
School District Snowline Joint Unified
Others
Senior Community No
Tax ID 0351041330000
Security Features Carbon Monoxide Detector(s),Fire Detection System,Security Gate,Smoke Detector(s)
Acceptable Financing Cash, Conventional, Cal Vet Loan, 1031 Exchange, FHA, VA Loan
Horse Property Yes
Listing Terms Cash, Conventional, Cal Vet Loan, 1031 Exchange, FHA, VA Loan
Special Listing Condition Standard






